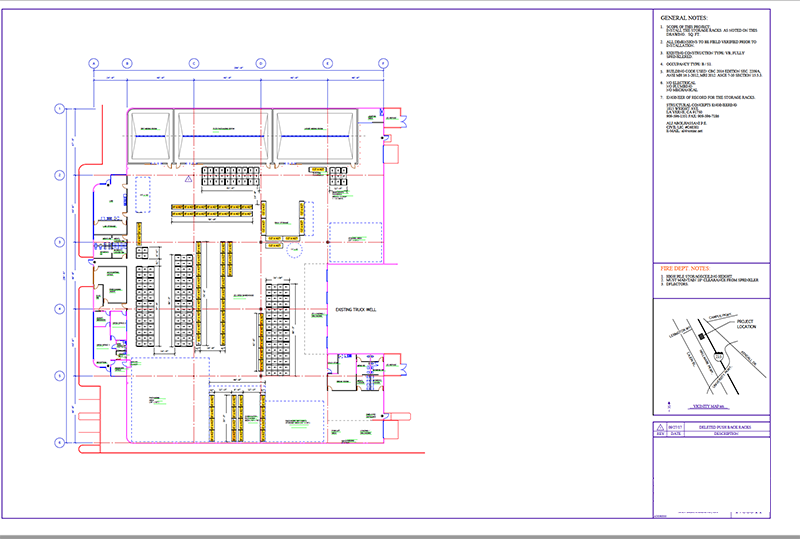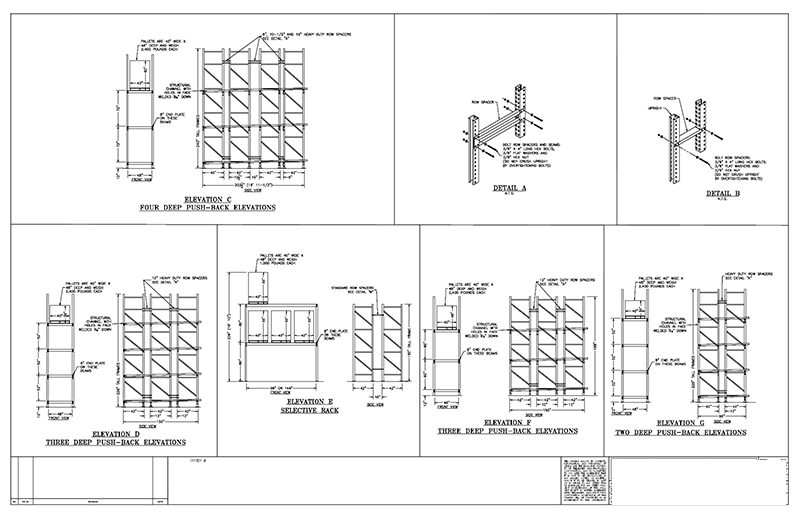

Warehouse Layout & Design Services
When it comes to optimizing your warehouse for storage capacity? It is always wise to have an engineer design and layout your entire warehouse correctly.
Whether you’re investing in a new facility, expanding your existing facility, or you’re just looking to increase your cubic storage space, give us a call so we can provide you with a cost effective solution.
Our Engineers with work with your closely to develop the most space and cost efficient design for your project. HD Shelving is a true believer in “Warehouse Space Optimization” and “Cost Effective” Solutions.
When we optimize your warehouse we find creative ways to increase your storage capacity. When we work with you, we provide you with custom designed layouts to fit your needs, all of our designs are provided to you in .pdf and AutoCad Format.
HD Shelving works with State licensed structural engineers to verify the structural and seismic integrity of your design to assure it will pass seismic, city and fire department codes. Upon your approval, HD Shelving provides you with full scale designs of your layout.
Did you know that your warehouse layout directly affects the day-to-day efficiency of any business operation? from manufacturing and assembly to order fulfillment and more. Throughout our experince we have set up a number of warehouses, from tiny 10’x20’ storage units to expansive 7500 square-foot office/warehouse spaces. We learned early on that warehouse planning is essential to a smooth daily workflow.

